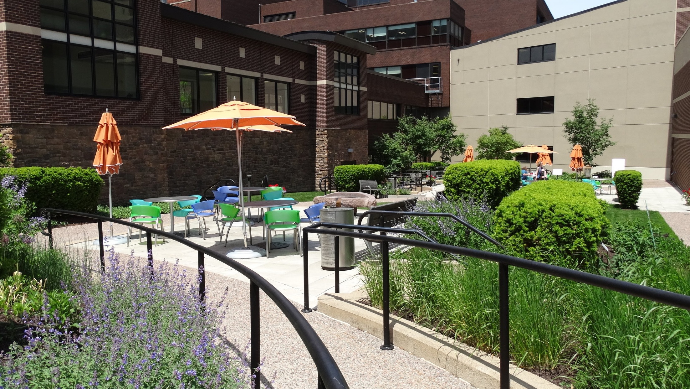
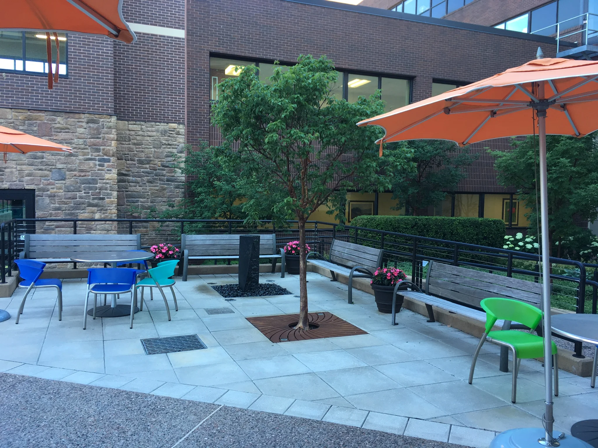

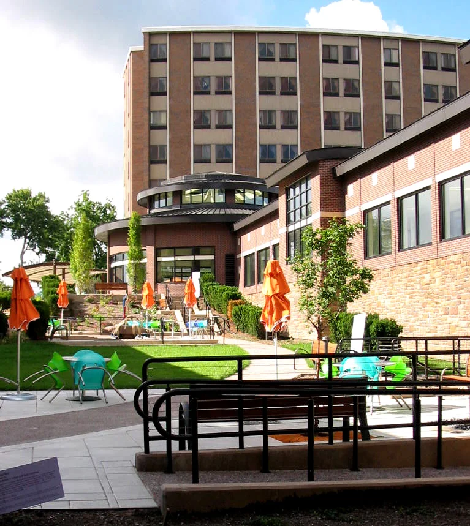
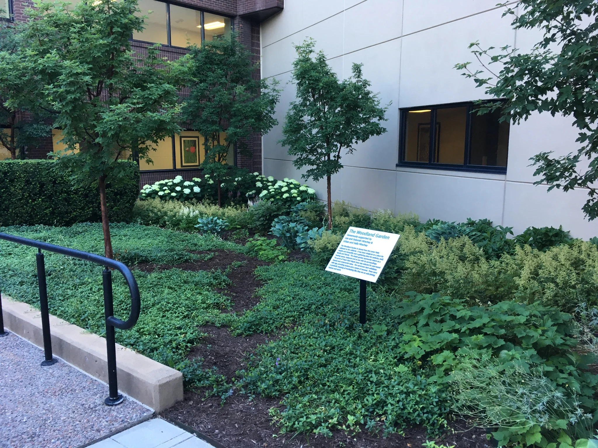
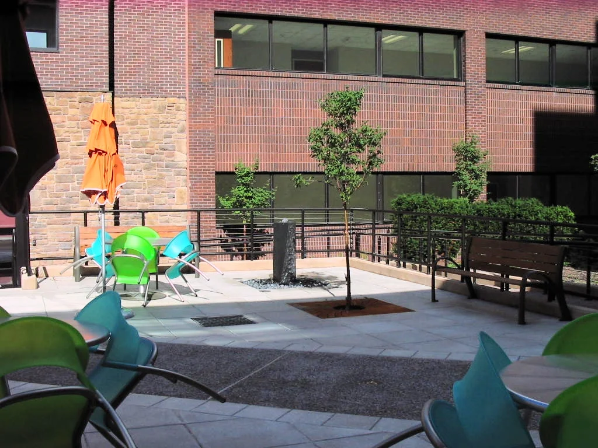
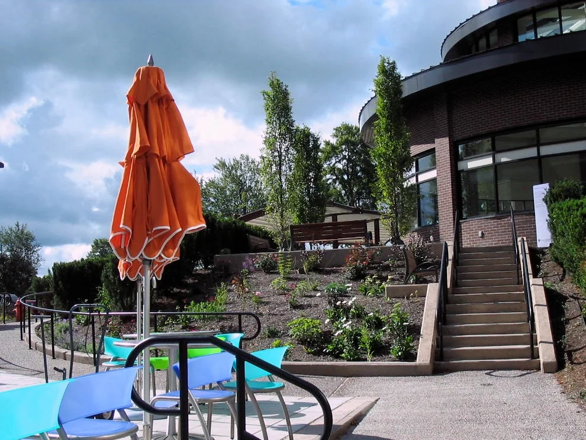


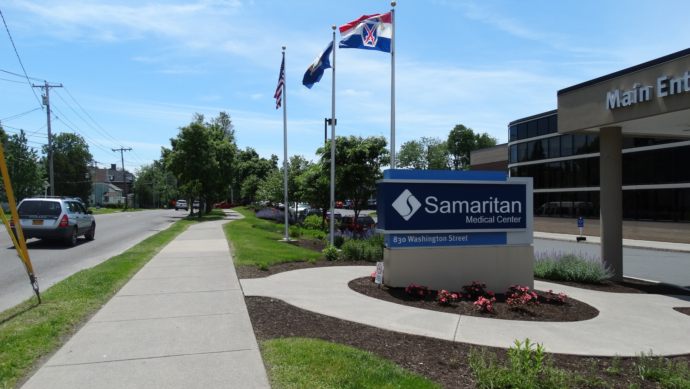
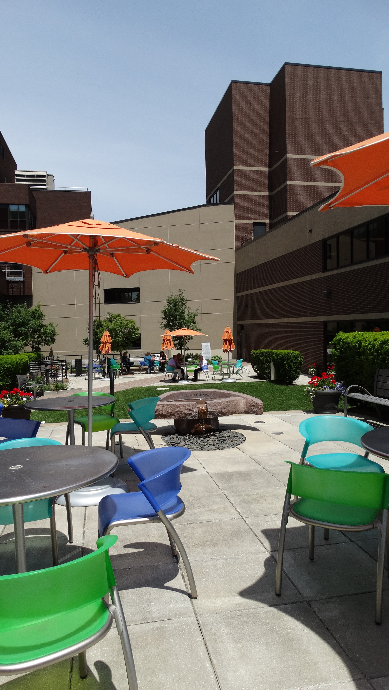
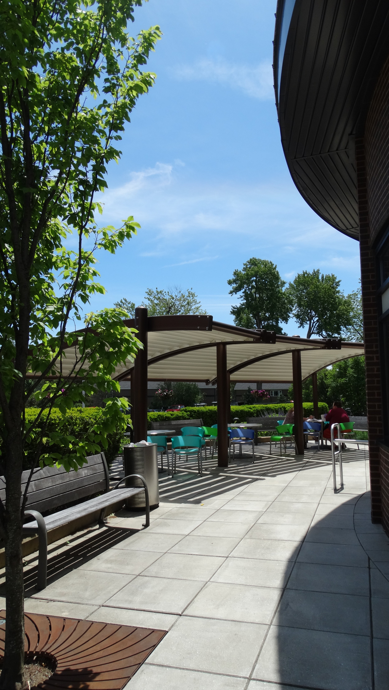
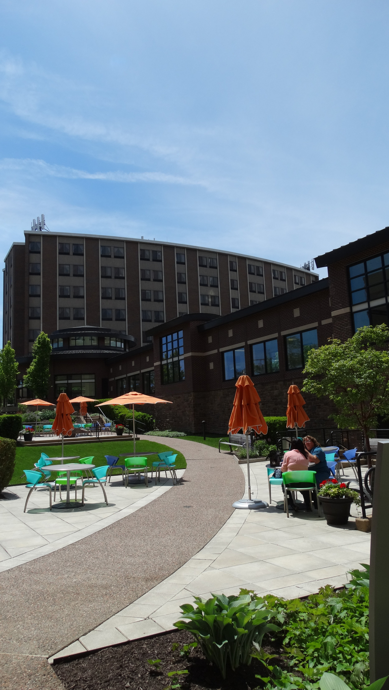
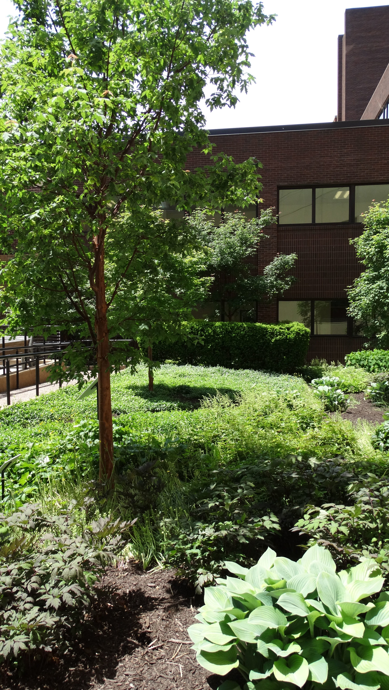
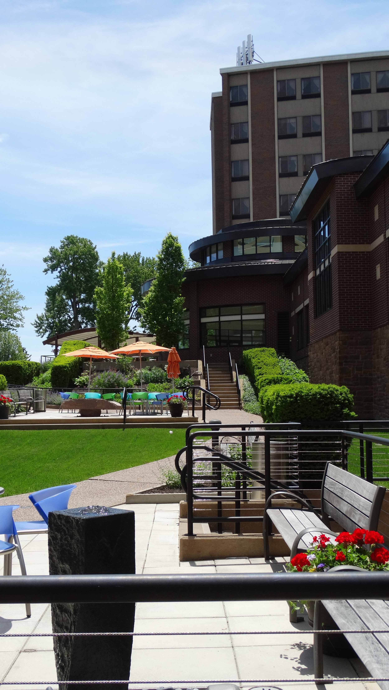
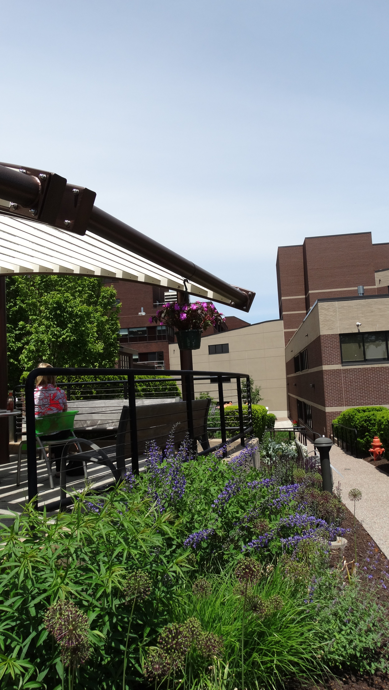
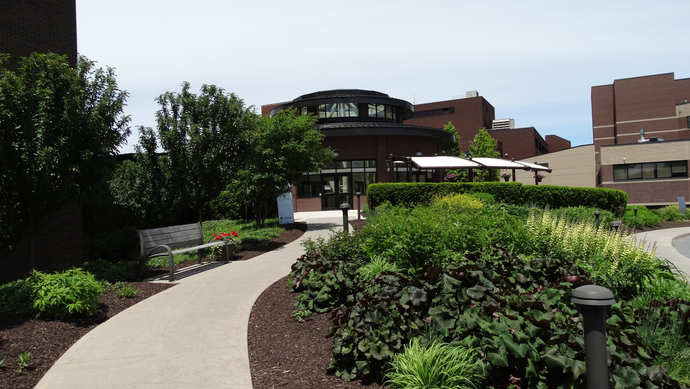

The central terrace comprises of a small seating area overlooking a custom the soothing sounds of a granite water feature. The pink granite was selected as it is naturally found in the Thousand Island/Canada area and is used throughout; we used the same granite aggregate on the walking ramp that sweeps through all the terraces.
The water feature was designed by Mariane Wheatley-Miller to depict touching hands and the importance of touch and healing. She found a poem that was written by a nurse and had part of the text inscribed along the top.

The lower terrace sits next to the woodland garden and sits just outside the hospital cafeteria. Staff. patients and visitors sit here for lunch and enjoy the sounds of birds and a second ‘Helix’ water feature. Colorful seating and umbrellas were selected throughout the gardens for an upbeat cheerful environment.

Custom pergola designed by Mariane Wheatley-Miller of A J Miller Landscape Architecture used foils to create subtle shade on the upper seating terrace. The 'Hammerite' hammer paint finish and verticals resembles the bark color and texture of the Paper Bark Maples in the garden. The pergola is up-light for winter and evening drama.

Woodland plantings are used here with a simple color palette of greens’ and white. Paper-Bark Maple trees are planted on a grid and signage that talks about the plant selection and plants here that are used in medicinal medicines.

We provided site master planning for this hospital and all adjoining facilities. Tree, shrub and native plantings were used throughout the facility to soften the campus and provide the user with a friendly experience. A J Miller Landscape Architecture designed the healing gardens landscape at the Samaritan Medical Center in Syracuse, New York. A series of therapeutic gardens promotes spiritual contemplation and comfort for patients, visitors and hospital staff. Meandering pathways symbolize a person’s journey through life. Two water features: a hands sculpture in the central patio and a helix fountain in the dining courtyard, serve as spaces of respite and reflection. The pink granite hands sculpture (designed by Mariane Wheatley-Miller) was fashioned from stone found in the St. Lawrence region. These focal points employ the palliative potential of moving water. The healing garden can be enjoyed from inside the building or under the shade of the pergola. In the gardens surrounding the pergola, A J Miller Landscape Architecture utilized color theory to promote a feeling of positivity as people enter and exit the medical center. Color theorists believe that warm colors, such as reds, yellows, gold’s, and pinks make people more energetic and ready to face life’s challenges. Botanical selections and signage throughout the garden promote a discussion of the role of the natural world in modern medicine; as our knowledge of the pharmaceutical value of plants expands, so does our ability to respond to the needs of the ill.

The pergola seating area leads of the indoor eating atrium, symbolism of three upright columnar Hornbeams represent the Father, the Son and the Holy Spirit. the trees sit within corten steel tree grids and are uplit for the evenings.

The entrance to the gardens from the parking areas comprises of perennial plantings. Linier clipped Yew hedges are placed diagonally through the site and were selected for the contribution to medicine. Taxas Baccata leaves and bark were found to be the prime source of taxol, a potent anticancer drug.