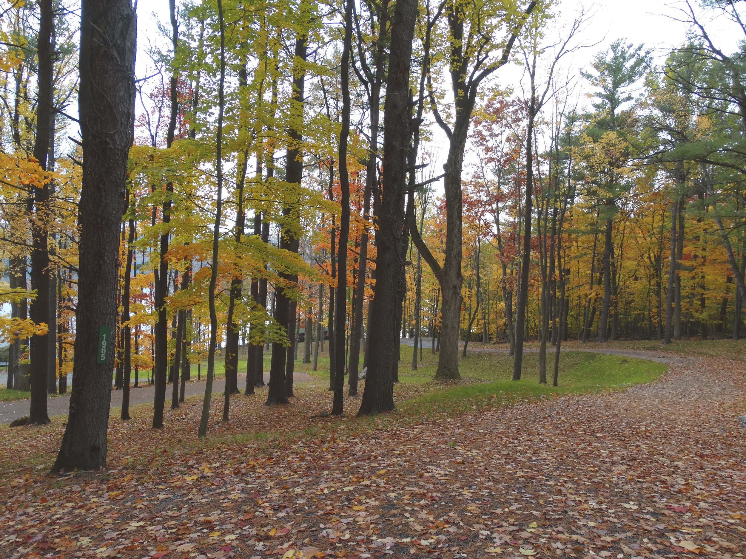
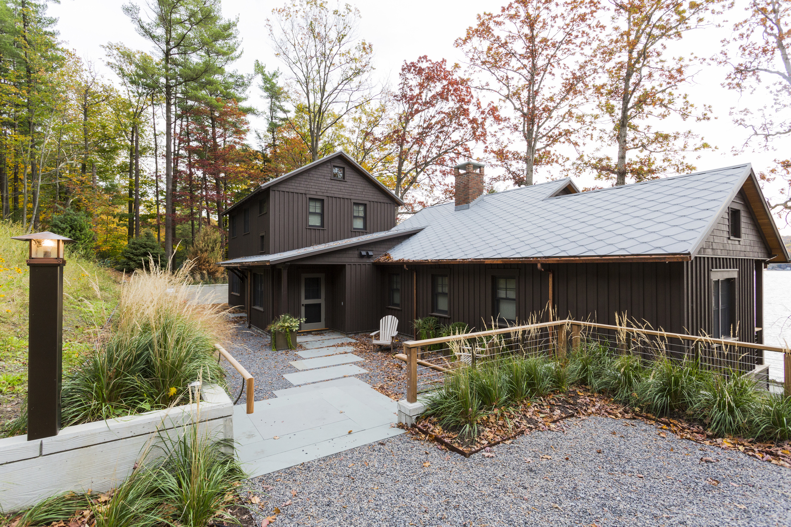


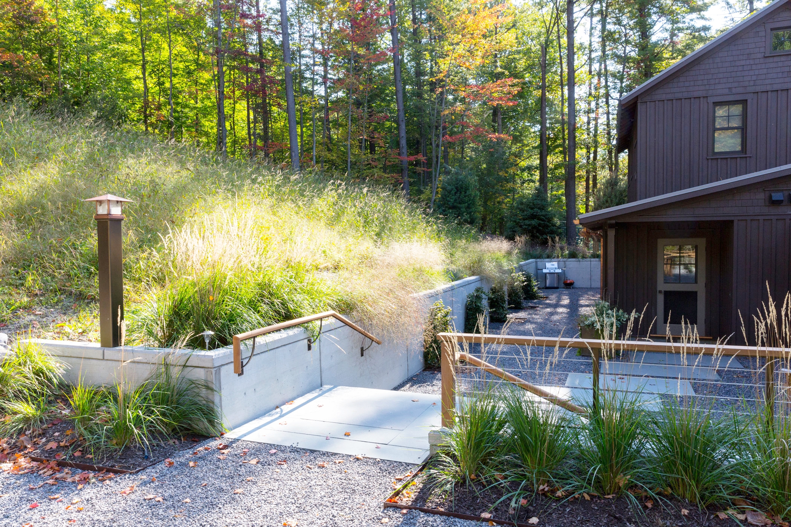
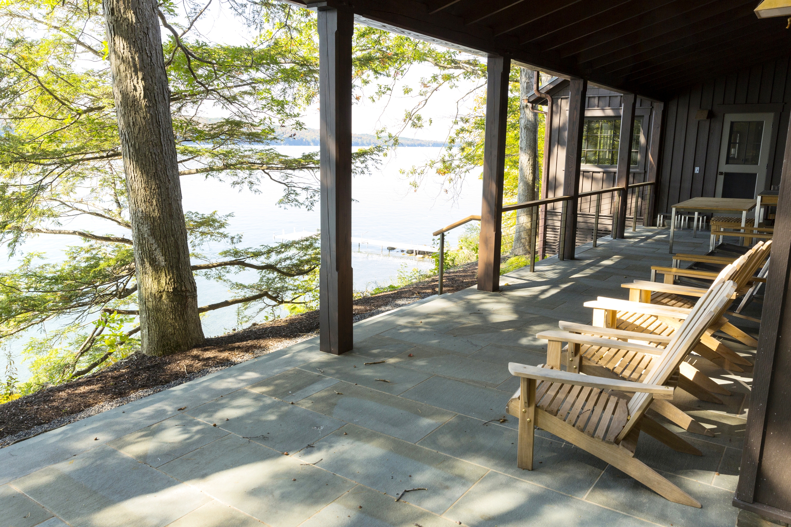
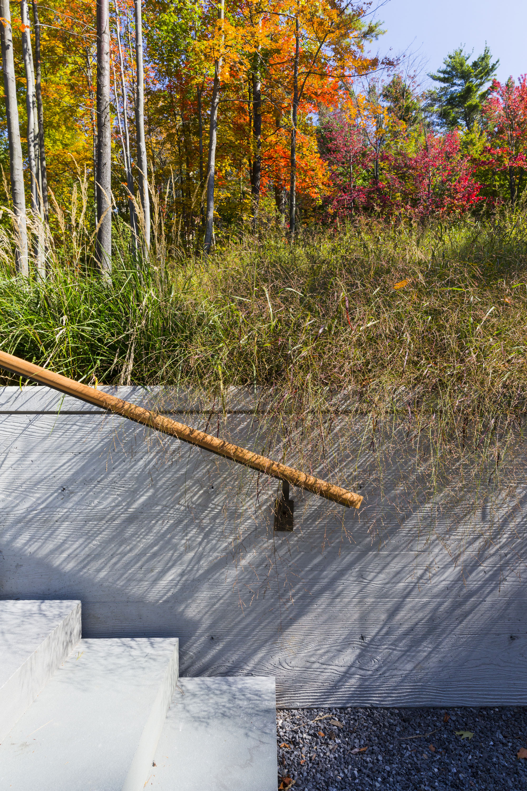
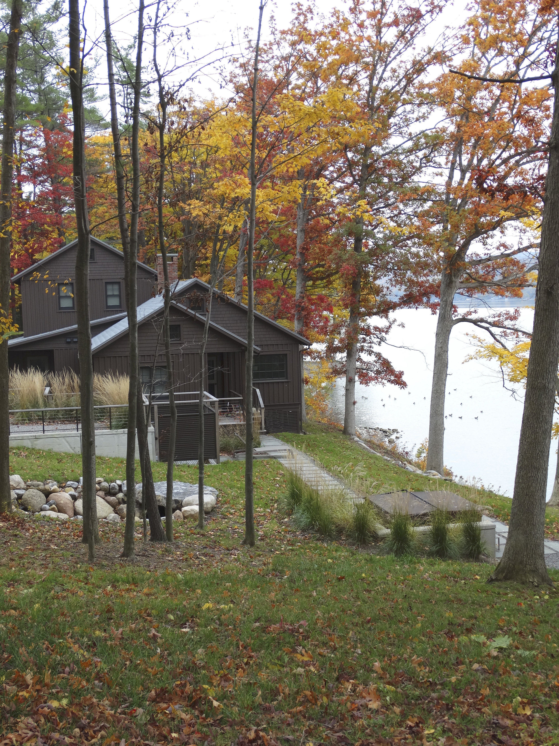

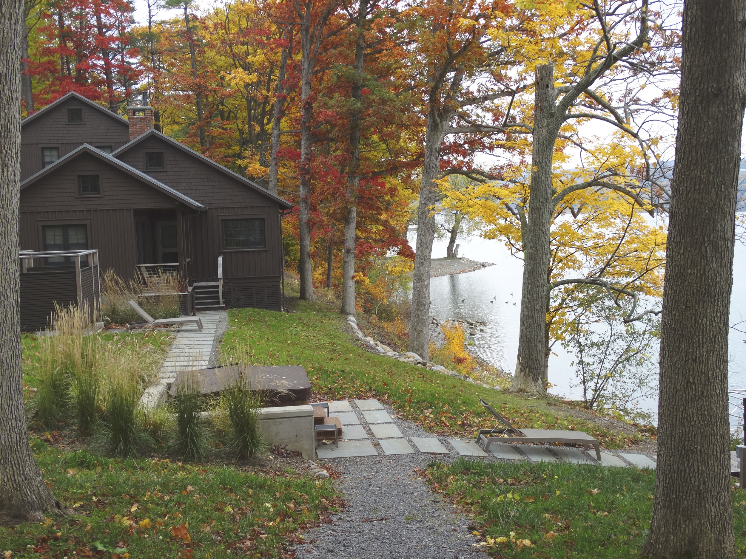
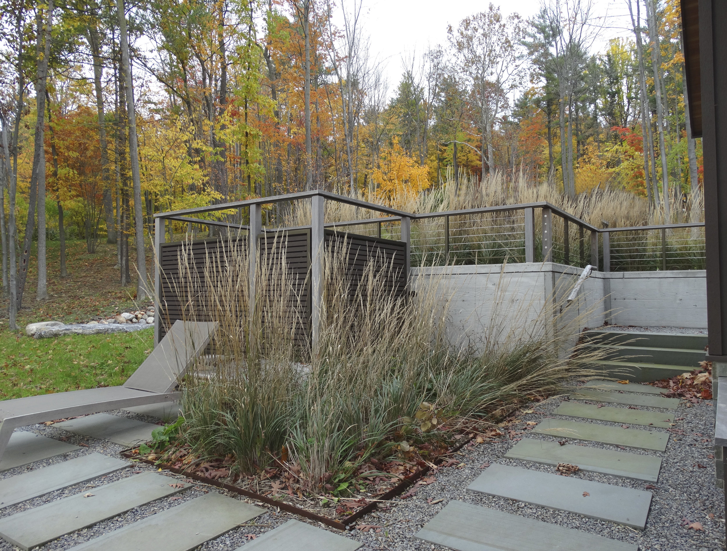
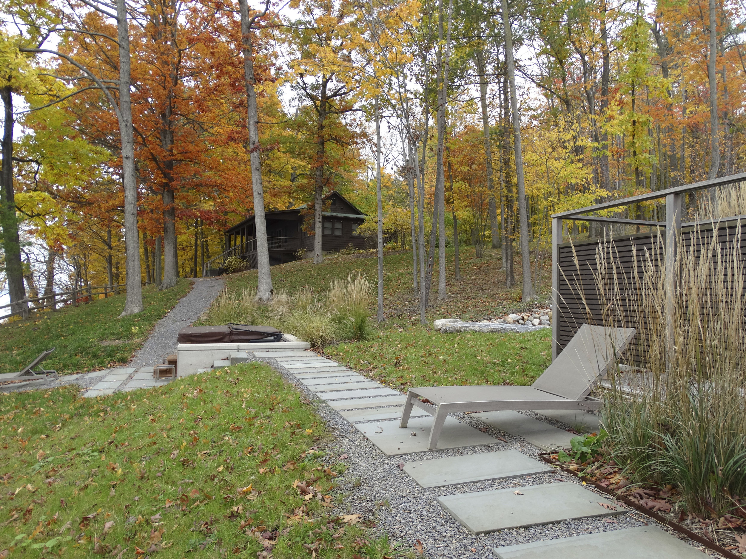

This home was a new construction on Skaneateles Lake, part of the Finger Lakes region in New York State. The client wanted the site design to evince modernity and compatibility with the site’s natural surroundings. A long driveway winds through the dense woodlands down a steep grade toward the lake front. A gravel parking area is situated near the main house, with a golf cart path to transport groceries and older family members to the side entrance. Because the home is only used a few weeks out of the year the client wanted little maintenance as possible and to be able to enjoy the lake with minimal work.
A.J. Miller Landscape Architecture carefully chose native plants with low water requirements and deer resistance for this site. A bountiful wildflower meadow with a staggered linear grid of hedges and trees was planted on the hill behind the house.
Five foot high retaining walls were needed to ensure the grade change could be supported. These elegant walls were constructed with concrete and wood plank formed edging. Climbing hydrangeas were planted in pockets along the walls at the lower level; these flowering creepers will attach themselves to the surface of the structure without causing any damage. Beautifully crafted IPE wood was used for the handrails, posts, and railings. The railings were designed with stainless steel cabling for a light and airy fenceline.
A gravel terrace wraps around the home and monolithic bluestone pavers create the pathways on the site. These massive bluestones are used for the stairs leading up to the parking area, covered porch, beach and meadow as well. To ensure visual continuity on the site, the same concrete walls and bluestone pavers were utilized around a recessed hot tub and outdoor shower near the house. The site plan also includes the adjoining guesthouse property, providing a seamless transition through the woods, lawns, and pathways.