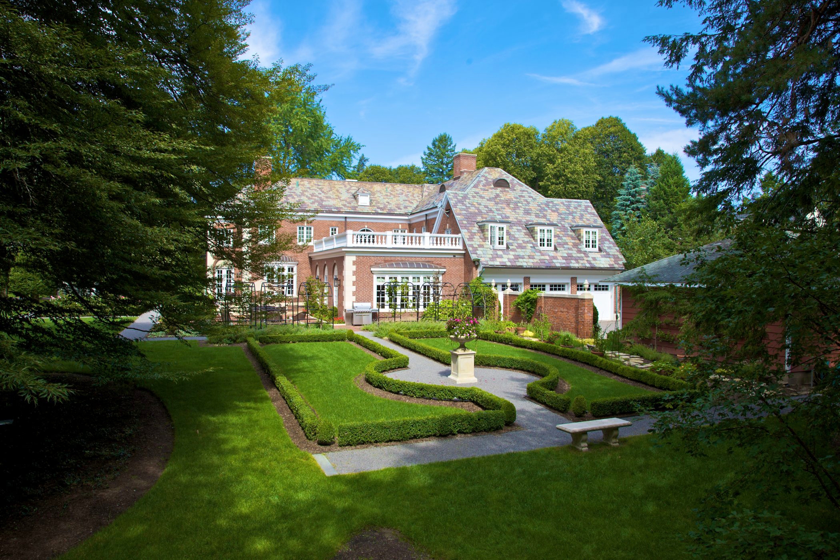
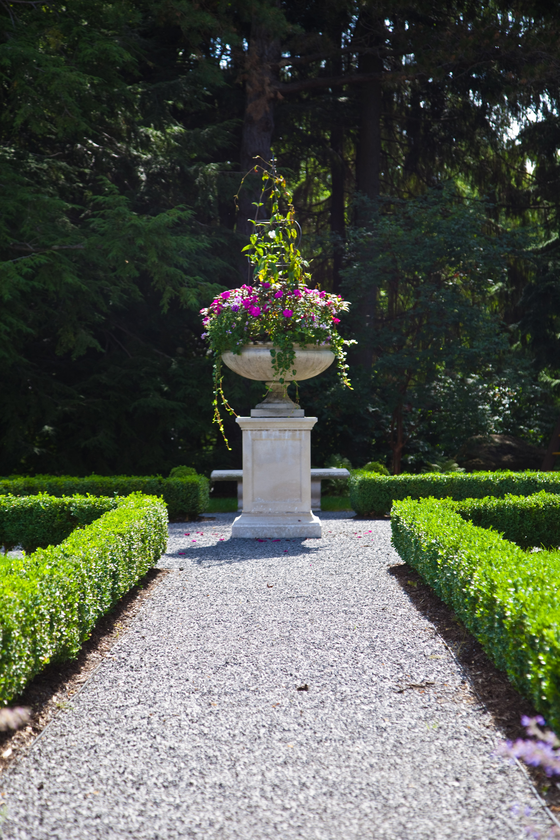
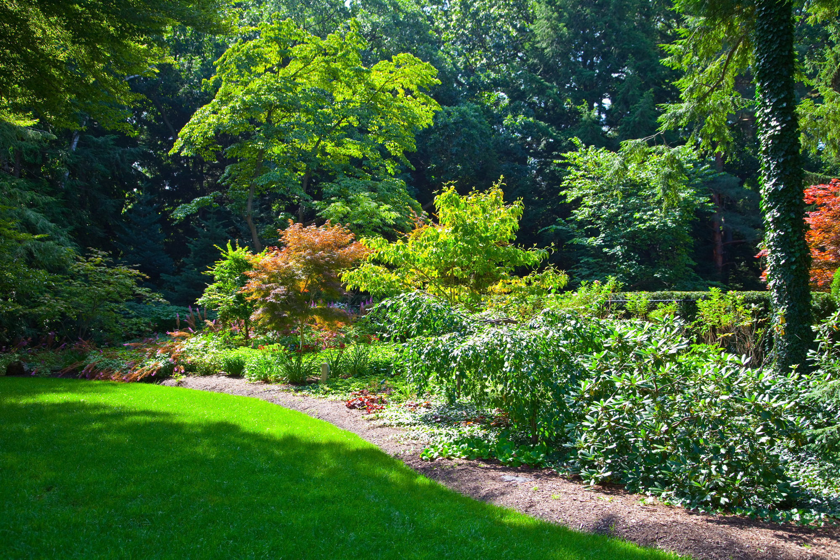
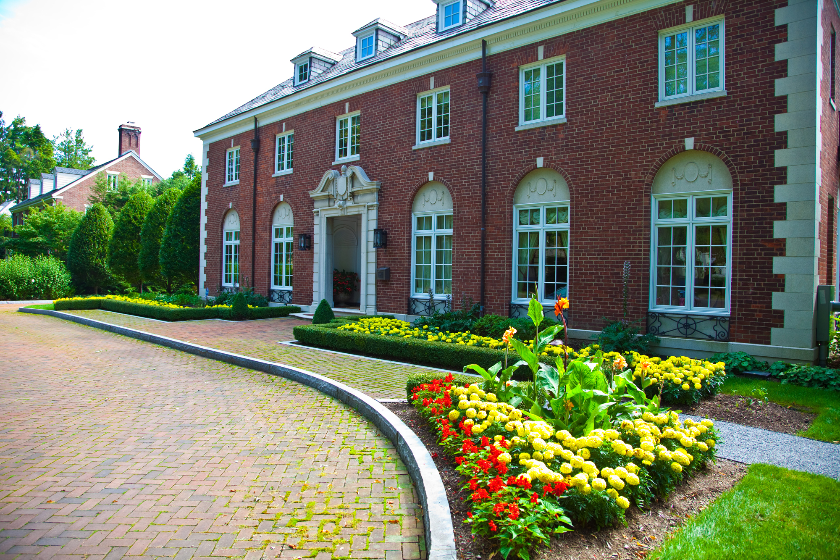
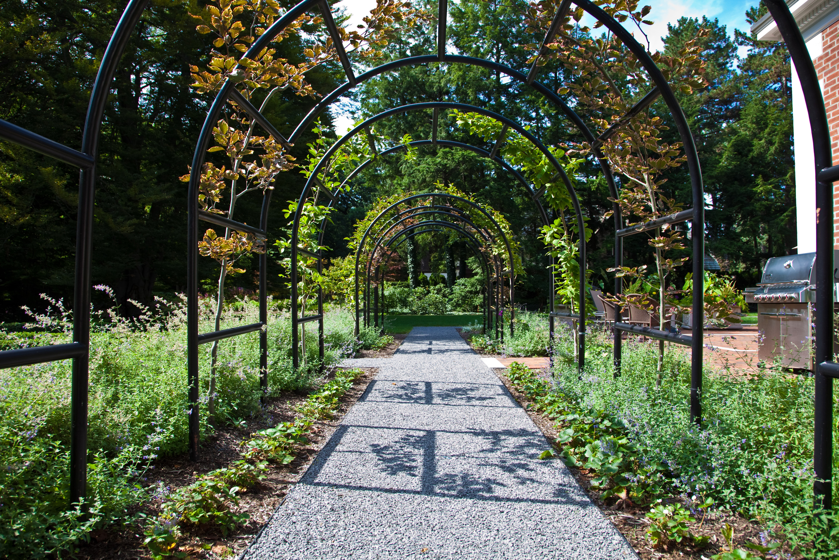
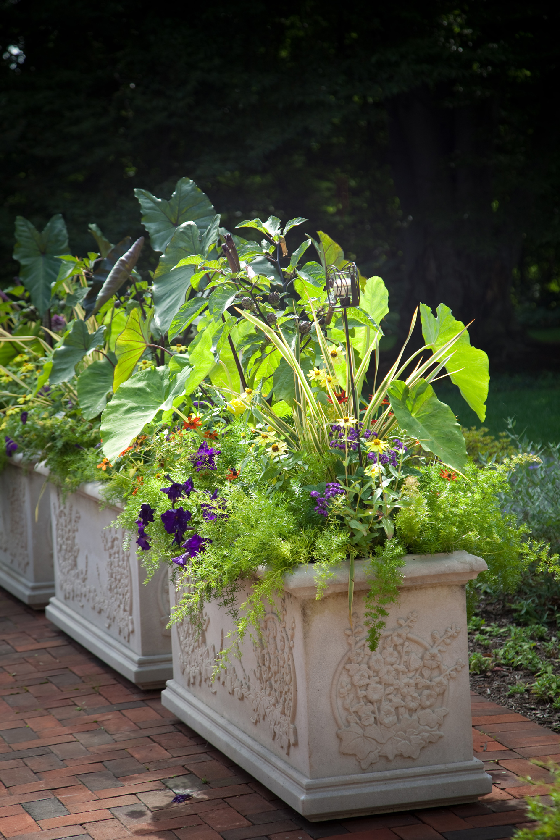

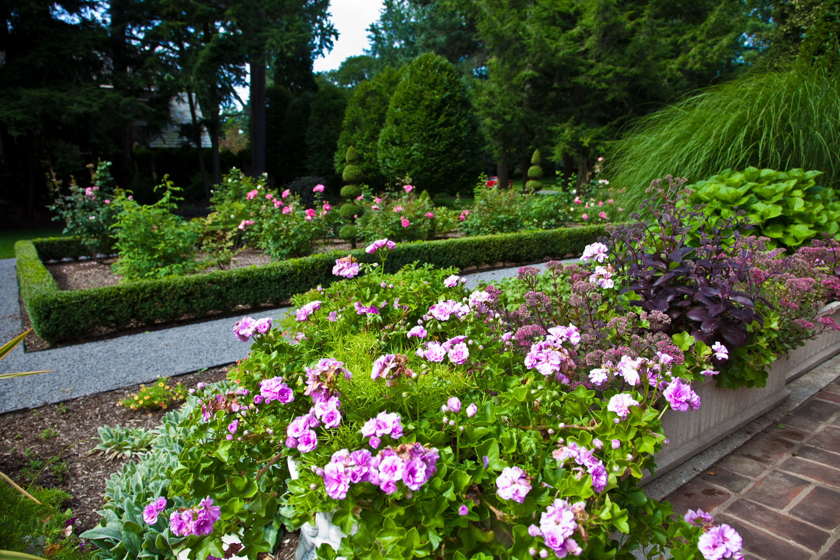
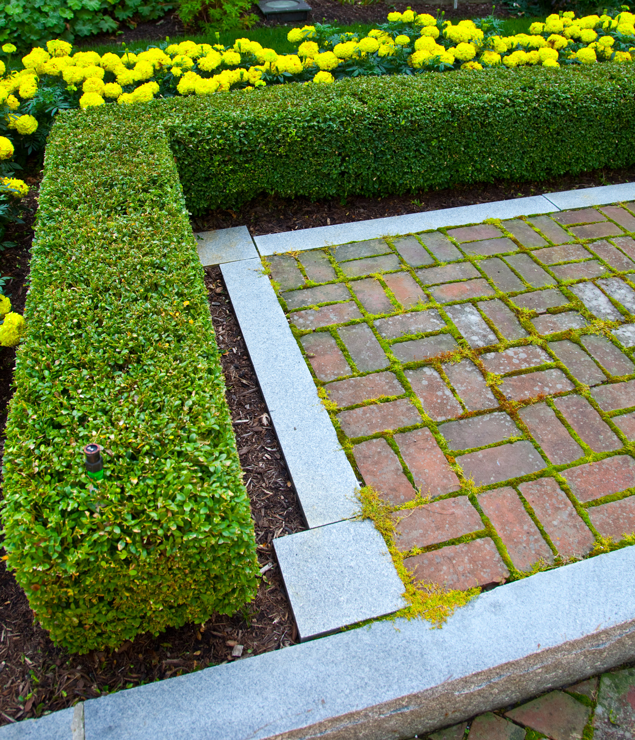

This property is situated in a residential community just outside the city of Rochester, New York. The home is on a large double city lot in a distinctive neighborhood, whose architectural character spans from 1900 to the present day.
A.J. Miller Landscape Architecture designed the driveway for guest drop-off at the grand entrance of the home. Some visitors are permitted to park in the half circle driveway, which is lined with a drivable, or “rolled” curb. This hardscape design element deliniates allowable driving areas, with room to accommodate guests. Brick pavers line the walkways, encouraging a visual dialog between the house and landscape . The paths are outlined with 8” wide flame finished custom granite accent strips. A combination of of running bound with center panels in basket weave bond creates an elegant and interesting paving pattern.
A.J. Miller Landscape Architecture wanted to create a garden to reflect the sophistication of the house and surrounding neighborhood. The existing gardens had been overgrown for many years, and were dominated by an unimaginative lawn and dreary planting beds. The clients wanted a garden reminiscent of what they had seen on visits to England and Western Europe. In particular, it was important that the landscape could be used for the entertainment and enjoyment of their young children and family friends. The planting design required the removal of several overgrown trees; this new light and open space allowed for the creation of formal outdoor garden rooms.
A wrought iron metal archway leads the visitor from the parking garage and forecourt through the herb garden, which is used extensively by the client for culinary applications. Secondary garden pathways lined with gravel branch off in regular intervals from the main passage. A.J. Miller Landscape Architecture devised a large brick terrace for outdoor dining and relaxation; this area is bordered by substantial limestone trough planters. Every season the planters are adorned with lavish horticultural arrangements. A vista overlooking a formal parterre can be enjoyed from a bench at the edge of the terrace, which rests upon an elegant plinth and large limestone urn. The parterre is a garden room whose borders are defined by low boxwood hedges.
A second formal garden room is located on the side of the house near a small private seating terrace– an extension of the interior living room. Here we designed a colorful ‘rose & peony’ garden edged with Boxwoods, with a pyramid-shaped Buxus marking each corner. The garden is framed from the street with a row of mature Hornbeams that were to eventually trained as a ‘pleached hedge”.
Visitors can follow pathways from the terrace to Great Lawn under an archway planted with purple and copper beech climbers. Scented perennials anchor the space under the arch. The Great Lawn was established by removing some overgrown trees while protecting an ancient English Beech in the center of the landscape. With this tree canopy gone we gently leveled the lawn and re-laid new sod. A woodland border of specimen trees, shrubs, and shade-loving perennials provides a multi-layered boundary on one side of the space.

The woodland border is planted with many shade tolerant plants, native shrubs, Japanese Maple trees and specimen trees. The shade mostly comes from the ancient Beech tree in the center of the lawn. We under-planted the tree with Muscari bulbs for the Spring.

The front of the house is laid out with formal plantings, a mixture of annuals and perennials for a colorful entrance to this property.

The garden arch creates a long vista into the garden, this view begins from the side garden gate and entices one to enter.

The clay bricks are laid in an herringbone bond with a custom granite inset. We created a new large terrace that leads from the new family room. The area has multiply views out into the various gardens. This area is for parties, dining and family.

View from the private side terrace overlooks the Rose and peony garden. The garden is edged in a low boxwood hedging.

Granite cubes and a granite border match the curbing in the driveway. This same 'flamed finish' granite accent strip is used throughout the pathways and terraces. Basketweave clay bricks are used on the paths to match some of existing paving found in the rear garden.