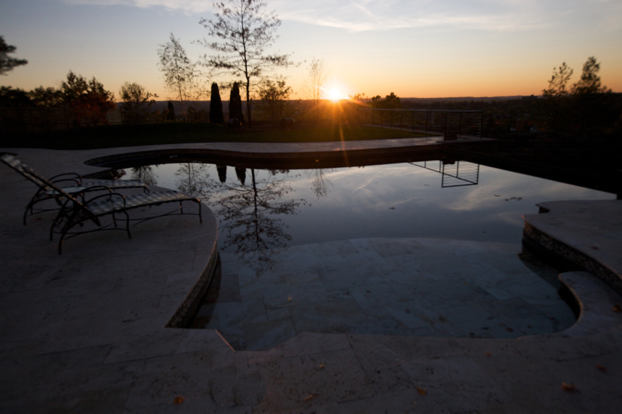

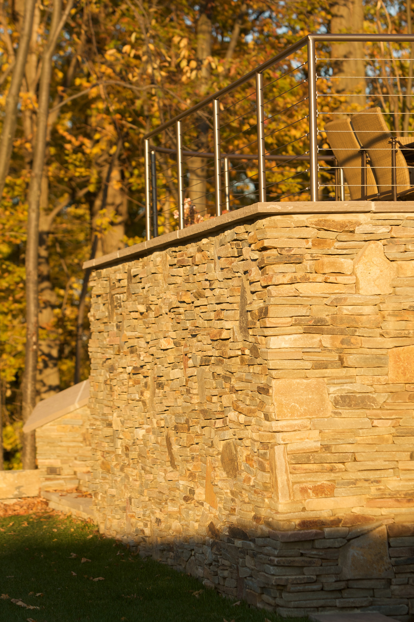
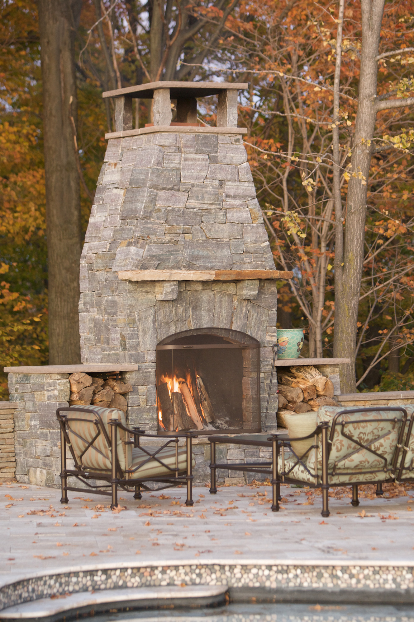

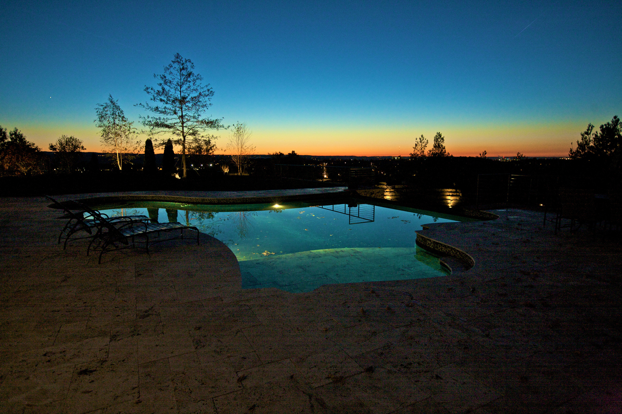
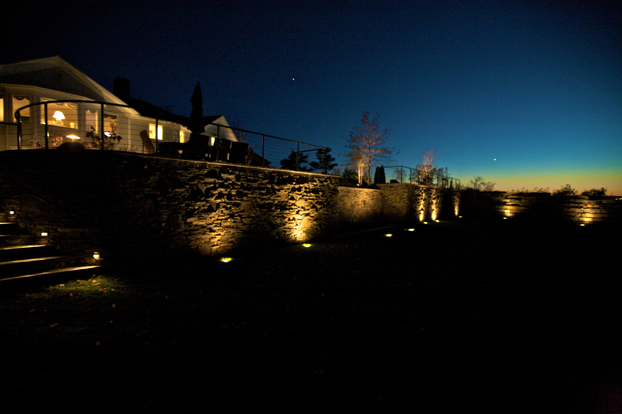
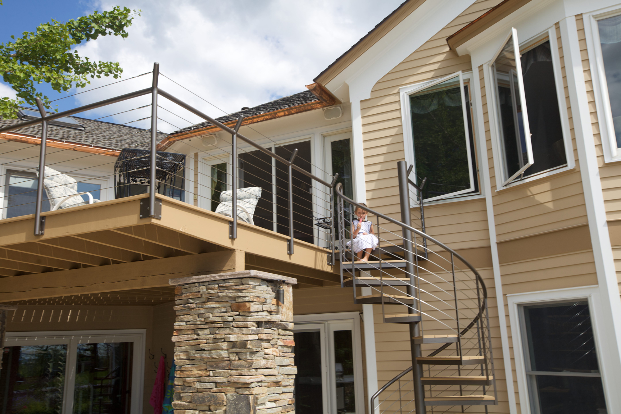
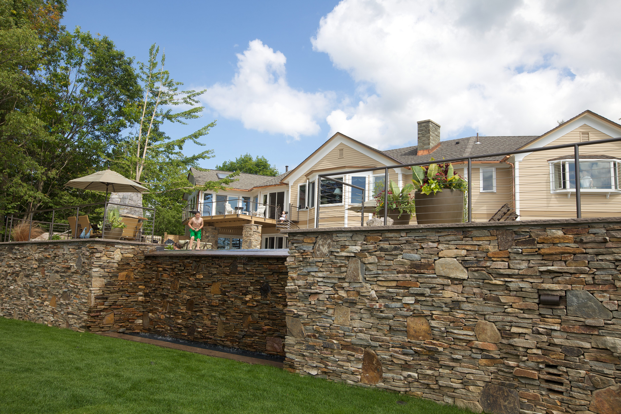
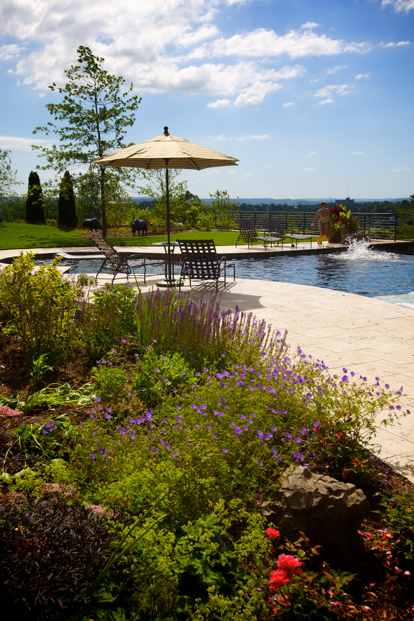
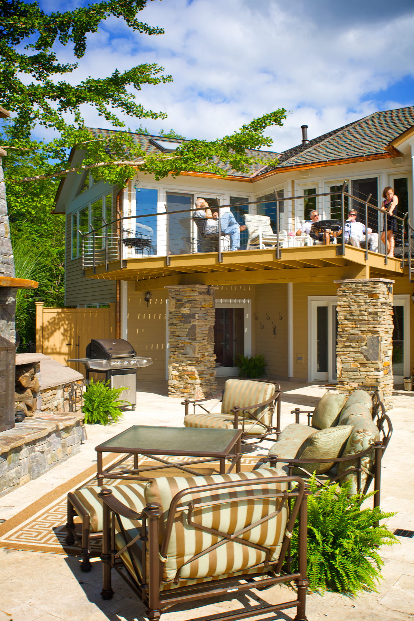
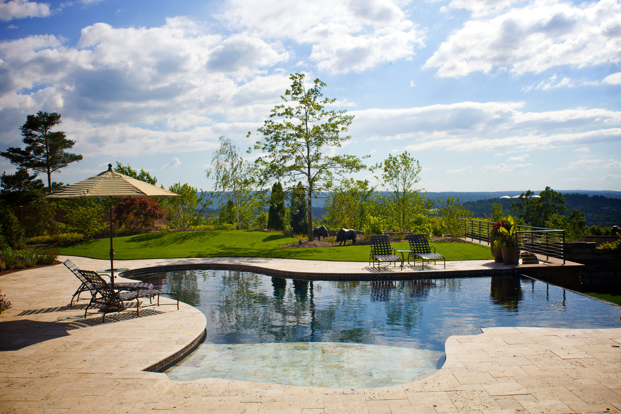
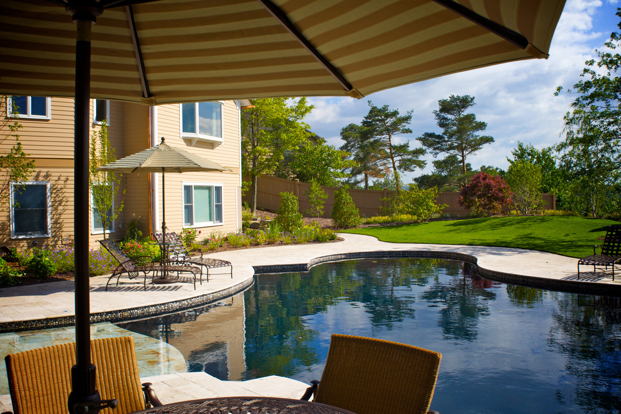
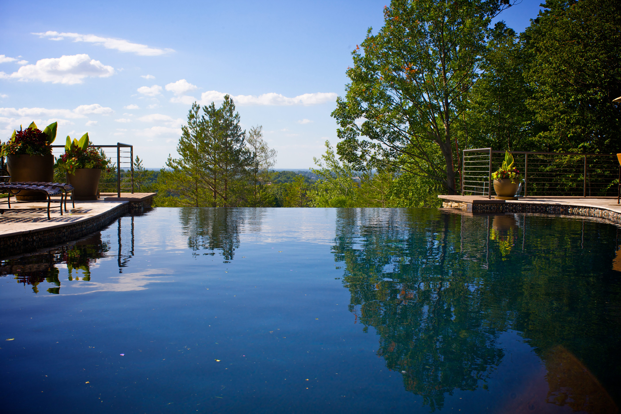

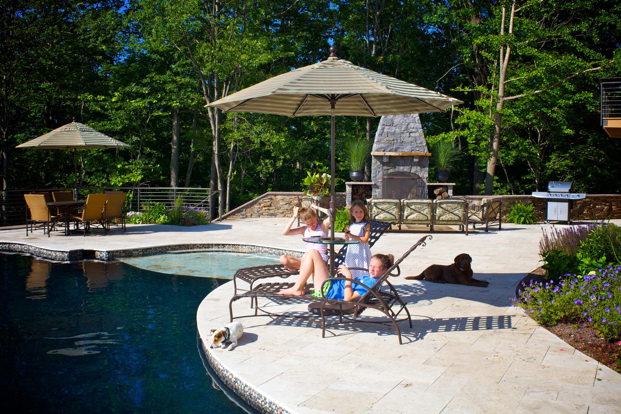
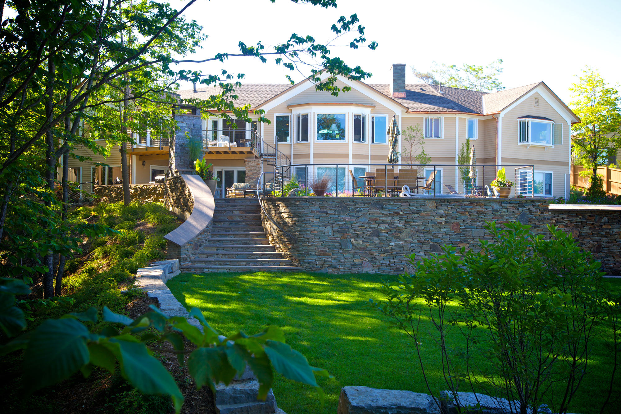


This property is situated in a residential community overlooking the City of Syracuse, New York. Perched high on a hill, the site has wonderful sunsets and magnificent views across the city. A steeply graded slope was converted into two level terraces, encouraging outdoor entertainment and a gracious garden environment. The top terrace includes a ‘free form’ Gunite swimming pool with a vanishing edge hovering over the landscape. This edge drops 9ft to create a ‘water wall’ over natural stone into a small pool on the lower lawn terrace. The lower lawn terrace was designed for sports and play, and it’s an ideal location for a tent for during outdoor functions. We elected to plant some large specimen trees and shrubs for instantaneous visual impact; otherwise, native plant materials were used throughout the site to accommodate existing site conditions and reduce landscape maintenance. A J Miller Landscape Architecture handled the lighting design of this project. Brass cast light fixtures were chosen for durability and water resistance. Indirect lighting principals were employed: light fixtures are concealed and blended into the hardscape and gardens. We were instrumental in advising our client to repaint the existing home, from white and grey to a warm beige with green trim highlights. In addition, the client installed a new brown roof with copper gutters. This ‘anchored’ the house to the site and complemented the hard landscape materials, which helped with the scale of the project by creating a more inviting atmosphere.

We selected large planters to used throughout the gardens and pool. We selected York and Maverick in the Bronze finish to match the railings power coat. The planters are planted out every spring with a vibrant & dramatic display. The planters are left out all winter and are now more than 9 years old.

Natural stone veneer use on concrete retaining walls. The a recessed mortar joint the wall appear dry laid. Bronze finish railings with stainless steel cables are used for an airy appreaance around the pool.

The Gunite pool includes a large sun-shelf for young children and accommodates loungers. Small corner steps are at the other corner with a full length bench in the deep end. The black quart finish of the pool creates a dramatic statement for this home.

Low voltage lighting design for the whole property includes up- lighting the walls and using built in step lights. We selected bronze finish lighting to match the railings and planters.

Deck redesigned to accommodate new circulation to the pool an fireplace seating area. A bronze circular staircase and matching railings make for an open airy effect. Up an own lights were added under the deck and on the stone veneer pillars.

Waterfall stone wall for the vanishing edge of the pool. We added built in pool benches along this edge for seating in the 9ft deep pool.

Planting around the pool terrace for color and texture. The gently mounded grass area reflects the topograhy in the background.